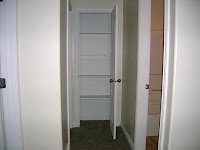(that's Dani's version of the Itsy Bitsy Spider)
I've got pictures of our place, but first I want to say...
Thank you so much for all the
sweet comments for my birthday! I'm glad I have friends and family like you. I had no idea my wonderful husband did that and all of it made my day(s) :)
Anyway...
much awaited (for some of you) are the pictures of our new home. Forever ago, Tyler actually took pictures of our empty place and he did a really good job (so there are a ton!).
Maybe someday you'll see it all put together... but hey, we don't even have it all put together yet! We weren't digging our last decor and decided to start all over here, but that takes money, so our walls are still bare.
Anyway, I finally took a moment to put all the pictures together
...and here they are (the pics were being all funky)...
walking in our front door turn left and you see a little bathroom
our front door and bathroom door
a peekaboo window into our kitchen
the kitchen
the backdoor... we use this more than our front door
(sometimes it feels like out front door)


looking at our (actual) front door from the kitchen
... the peekaboo window on the right is our stairwell into our basement
let's go into the basement
once you're downstairs you see a door and it leads to our laundry room/ bathroom
a view of the unfinished laundry room from the unfinished bathroom, the unfinished bathroom
the basement room
the hallway is where we just were (so that wall is shared with the laundry room)
more views of the basement (and Harry Potter's old room)
let's go back upstairs
follow that walkway and we'll go upstairs again
view down from the top of the stairs
nursery & nursery looking at door and closet
hallway- looking at our linen closet, dani's room just to the left of that, the bathroom at the right, the nursery (out of view) to your left, and the hallway to the master at your right
upstairs bathroom
Danica's room
same view of our hallway, with the linen closet open, the hallway to the master
the master
my closet....it's a walk-in!
... I think it would normally be a master bath, but right now I'm enjoying the closet space
Tyler's closet






































































